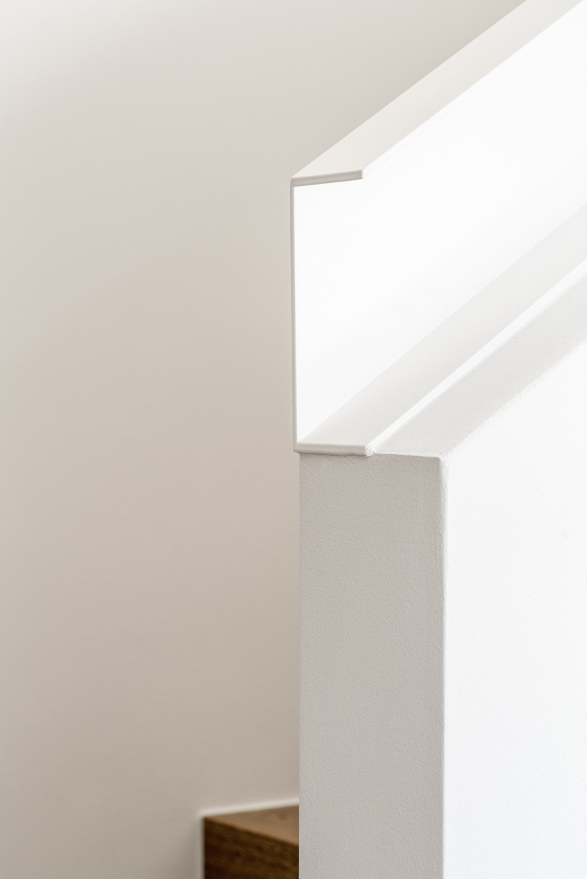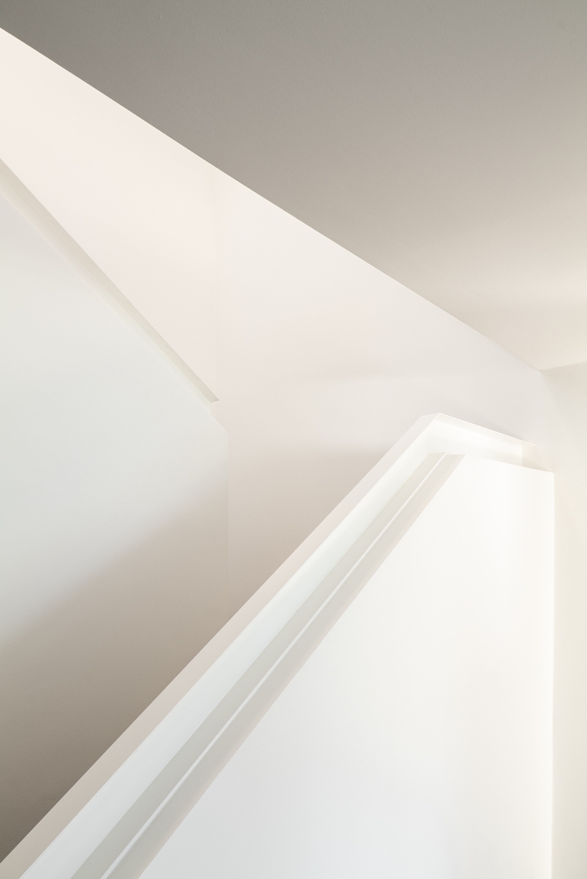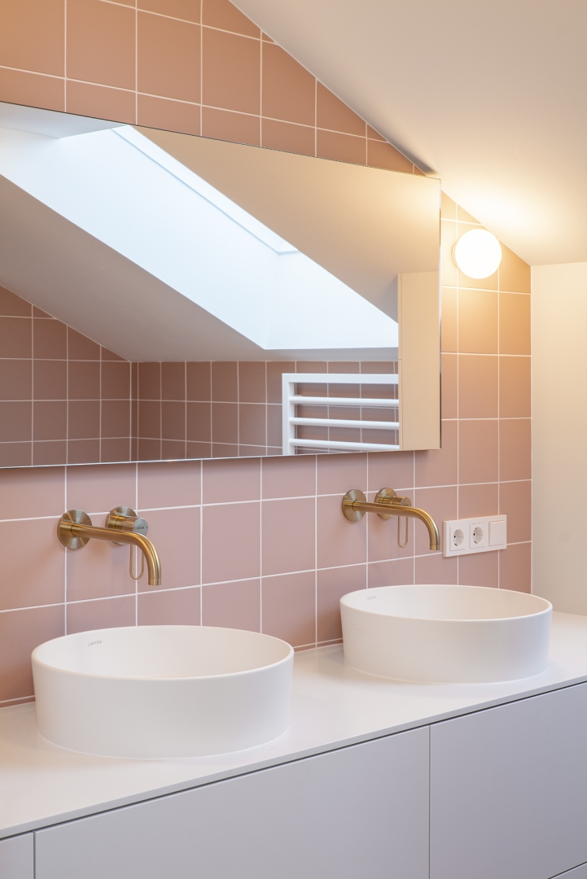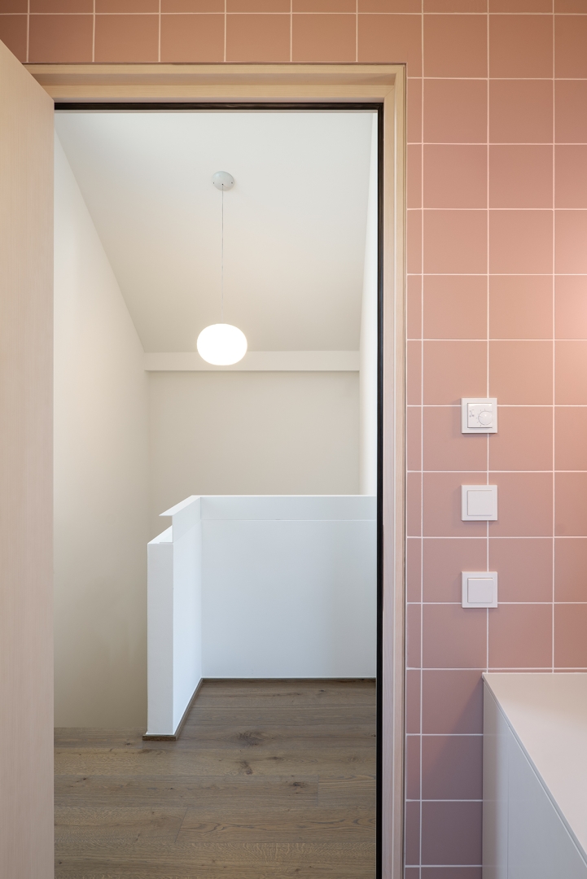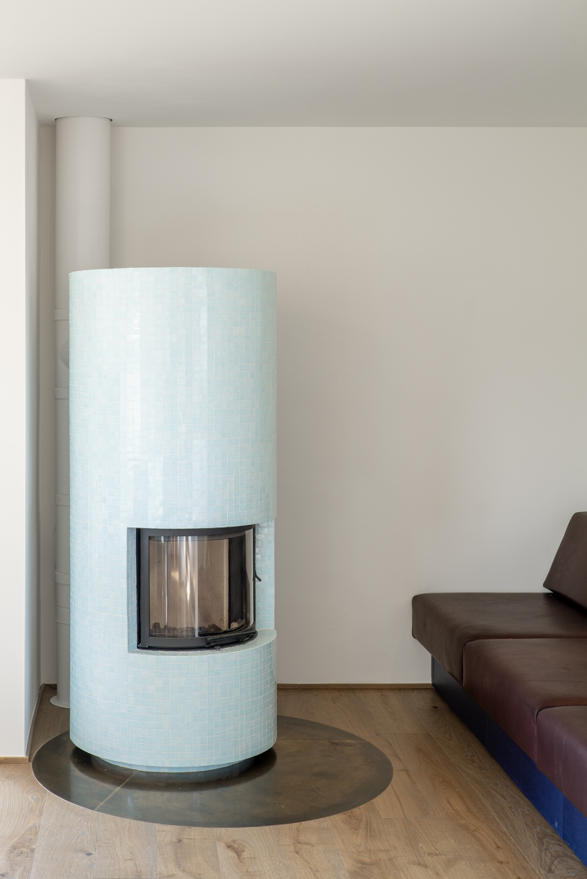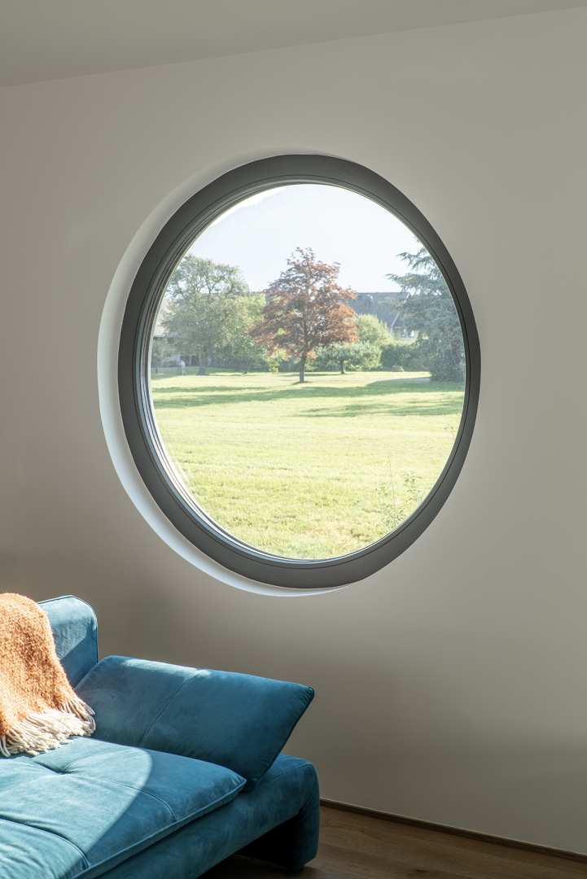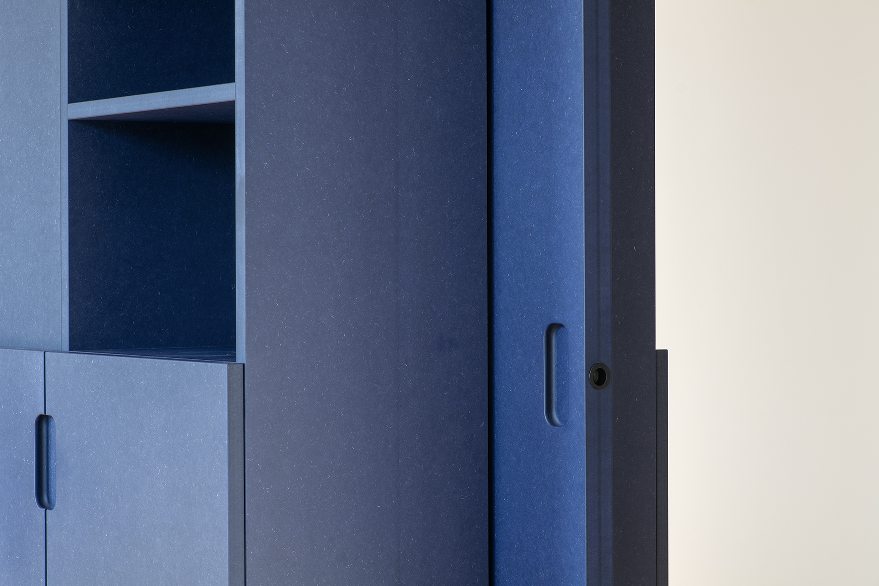The German word Siedlung is closest to housing development, give or take a few connotations, a group of identical or similar houses. And a good tradition of town planning in Salzburg has allowed for wholesome Siedlungs such as the one this chalet belongs to, for which we did a complete interior renovation.
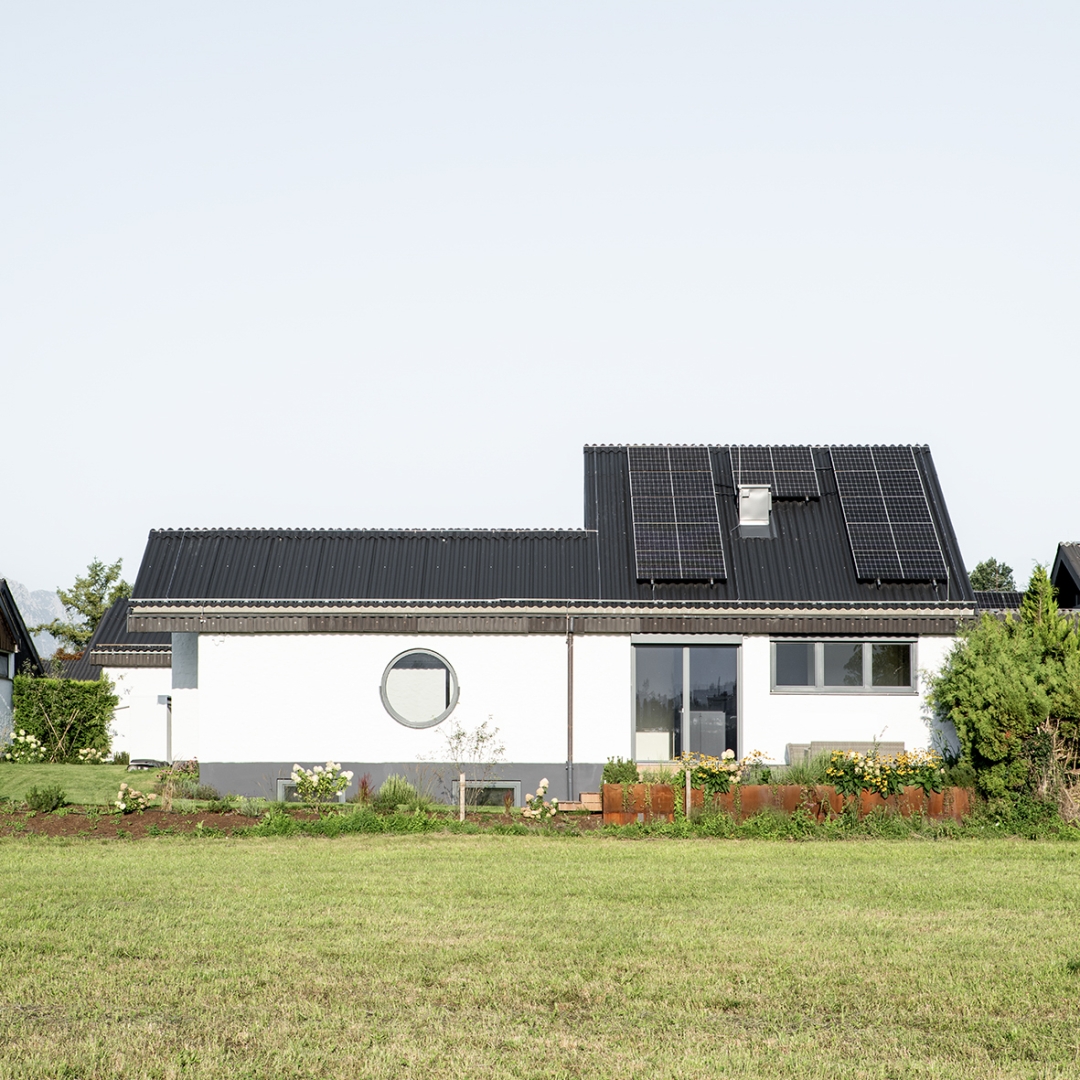
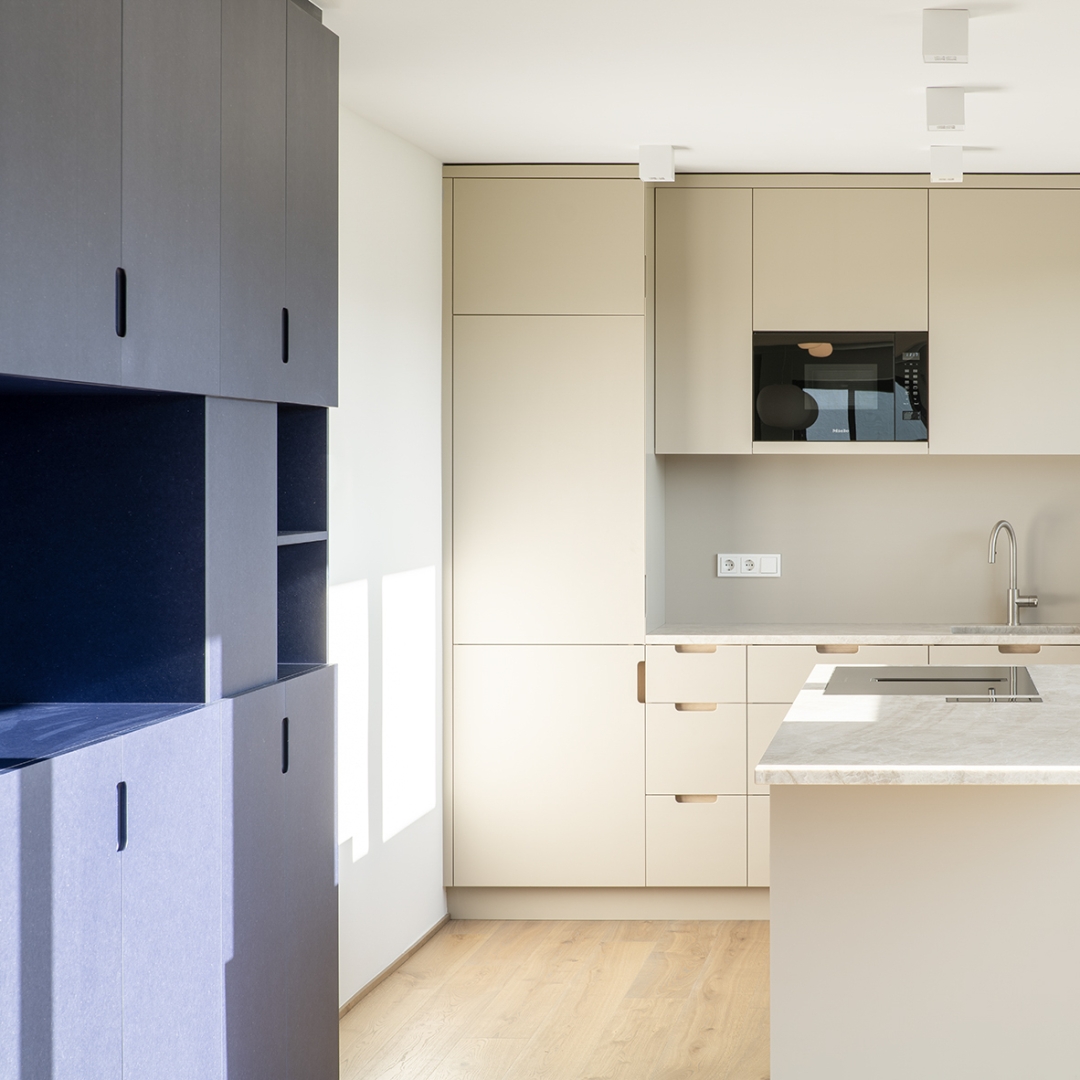
The development's location at the edge of farmland, and the very layout of the development, permits abundant sunlight inside and expansive views. Aided by a hush palette, soothing textures and occasional accents, these attributes compensete the limited floor area of the chalet.
The ground floor contains the open kitchen, living room, dining room and two bedrooms. The first floor houses the master bedroom, and a basement contains ample room for entertaining. Sunlight bathes every room in the house, leaving even the staircase feeling airy.


Photos by Florian Holzherr
