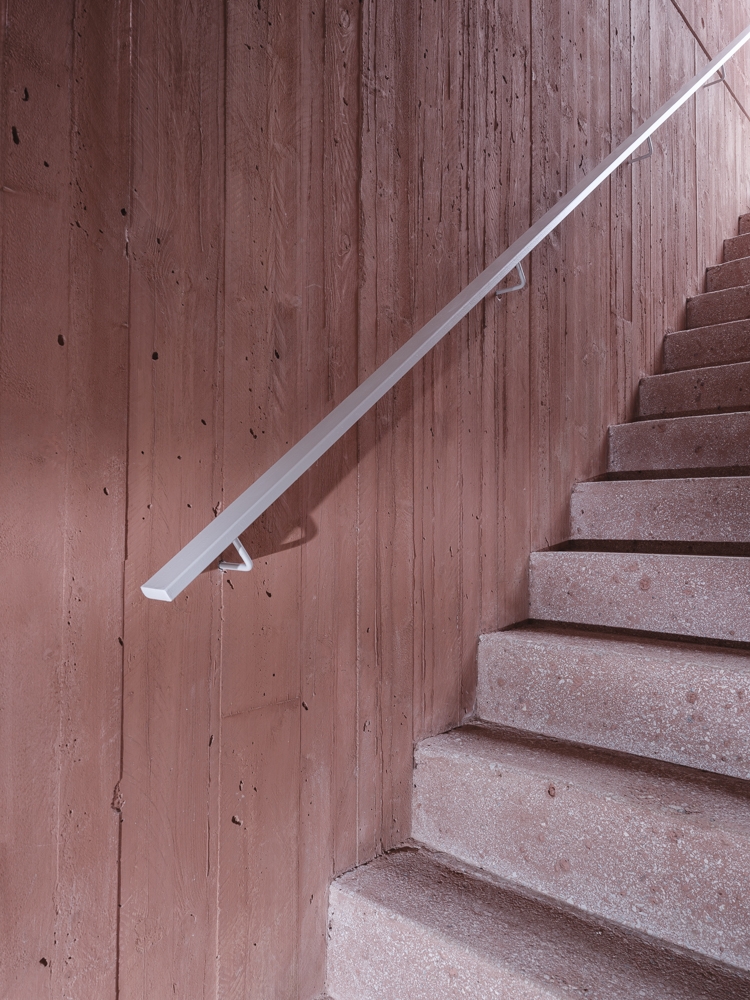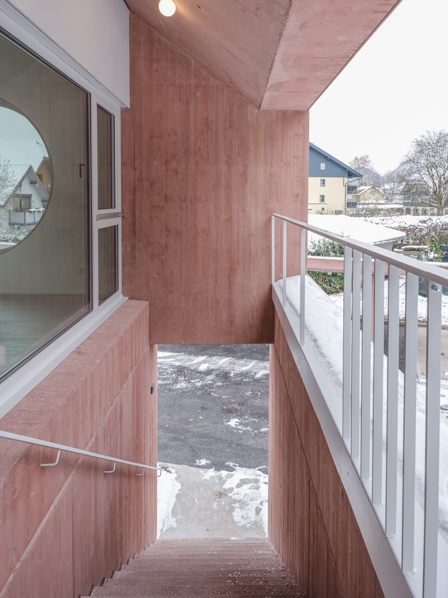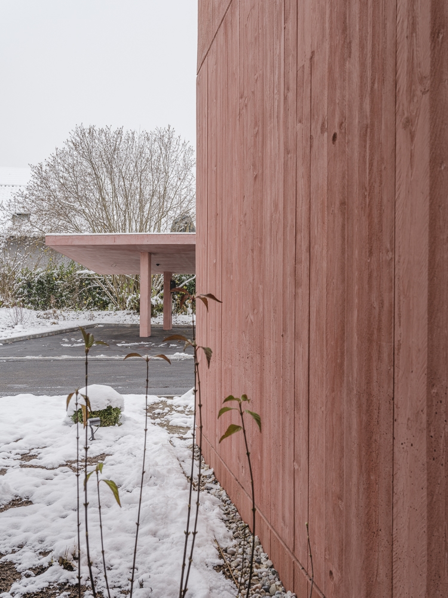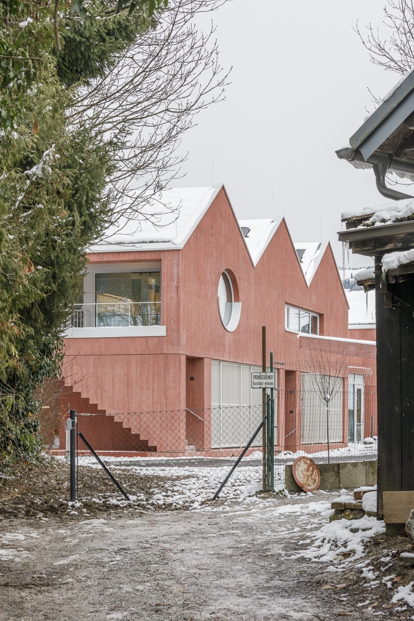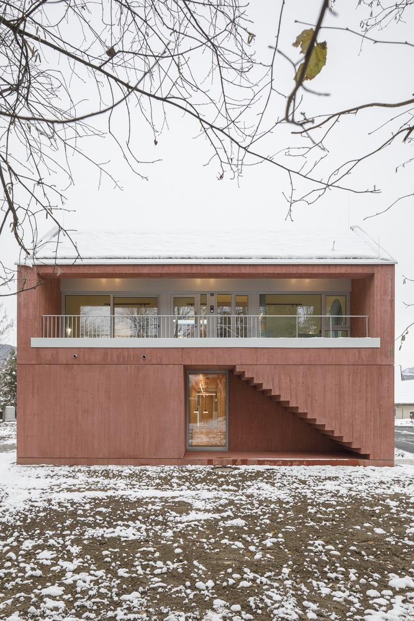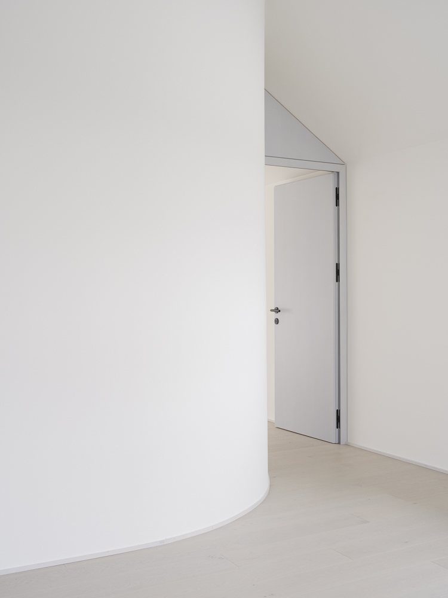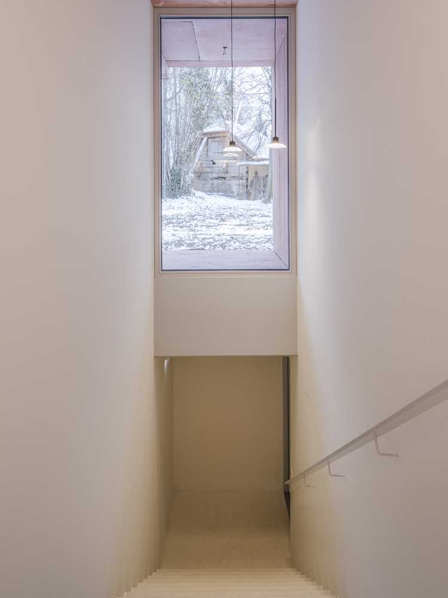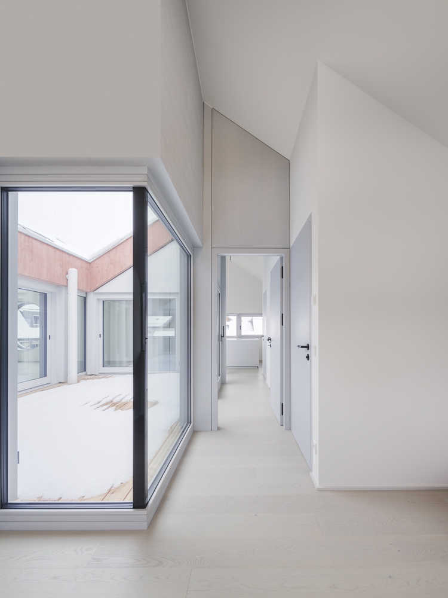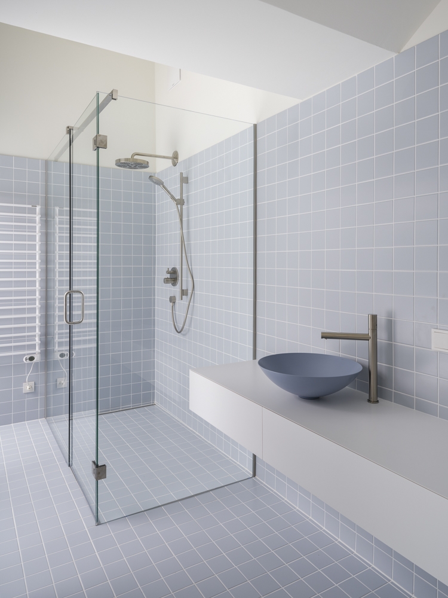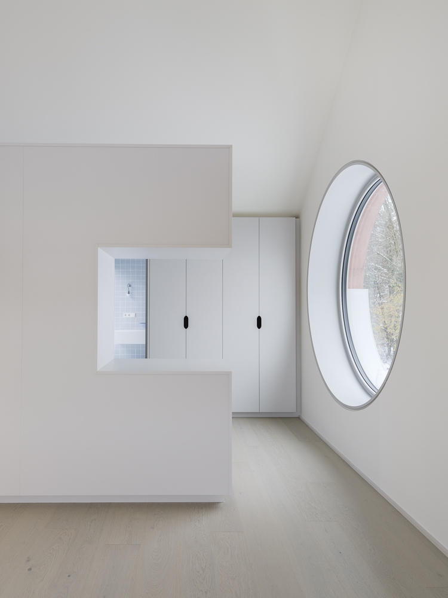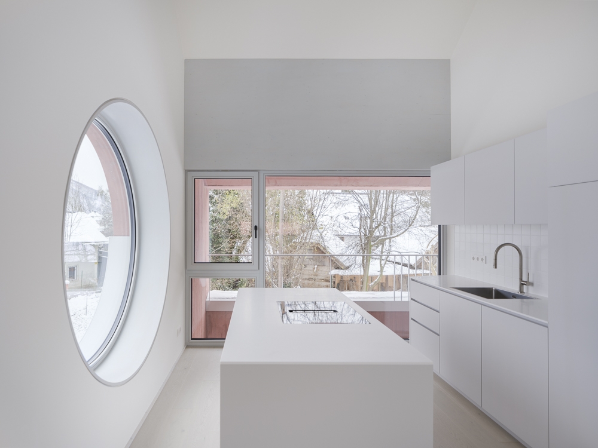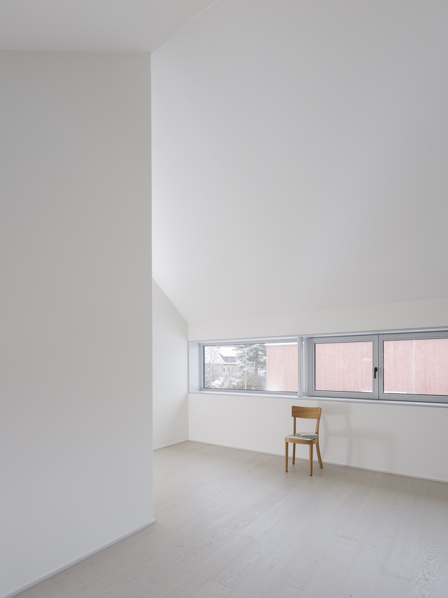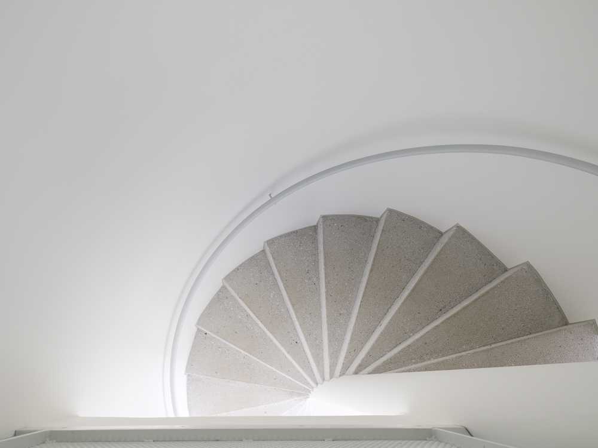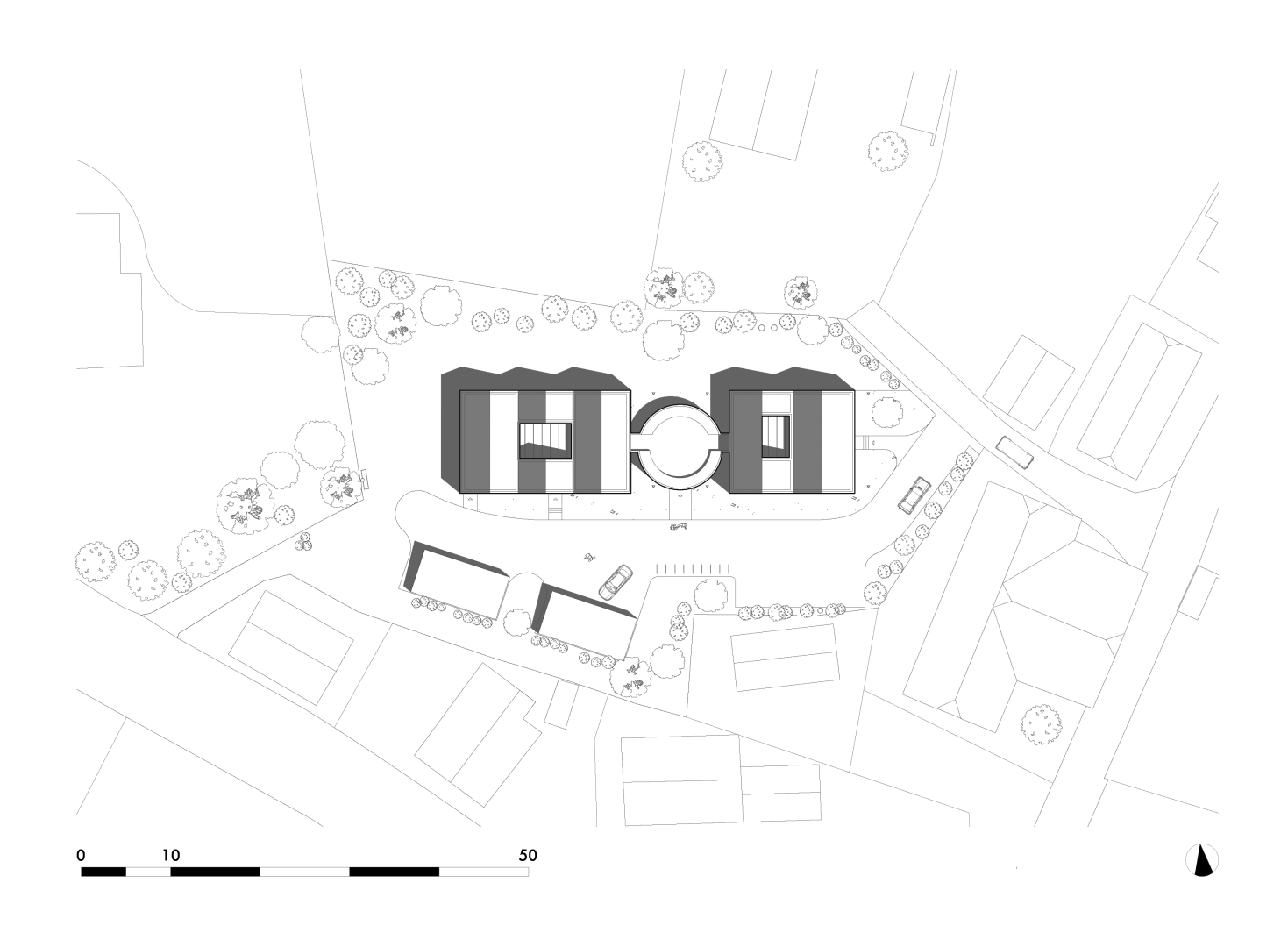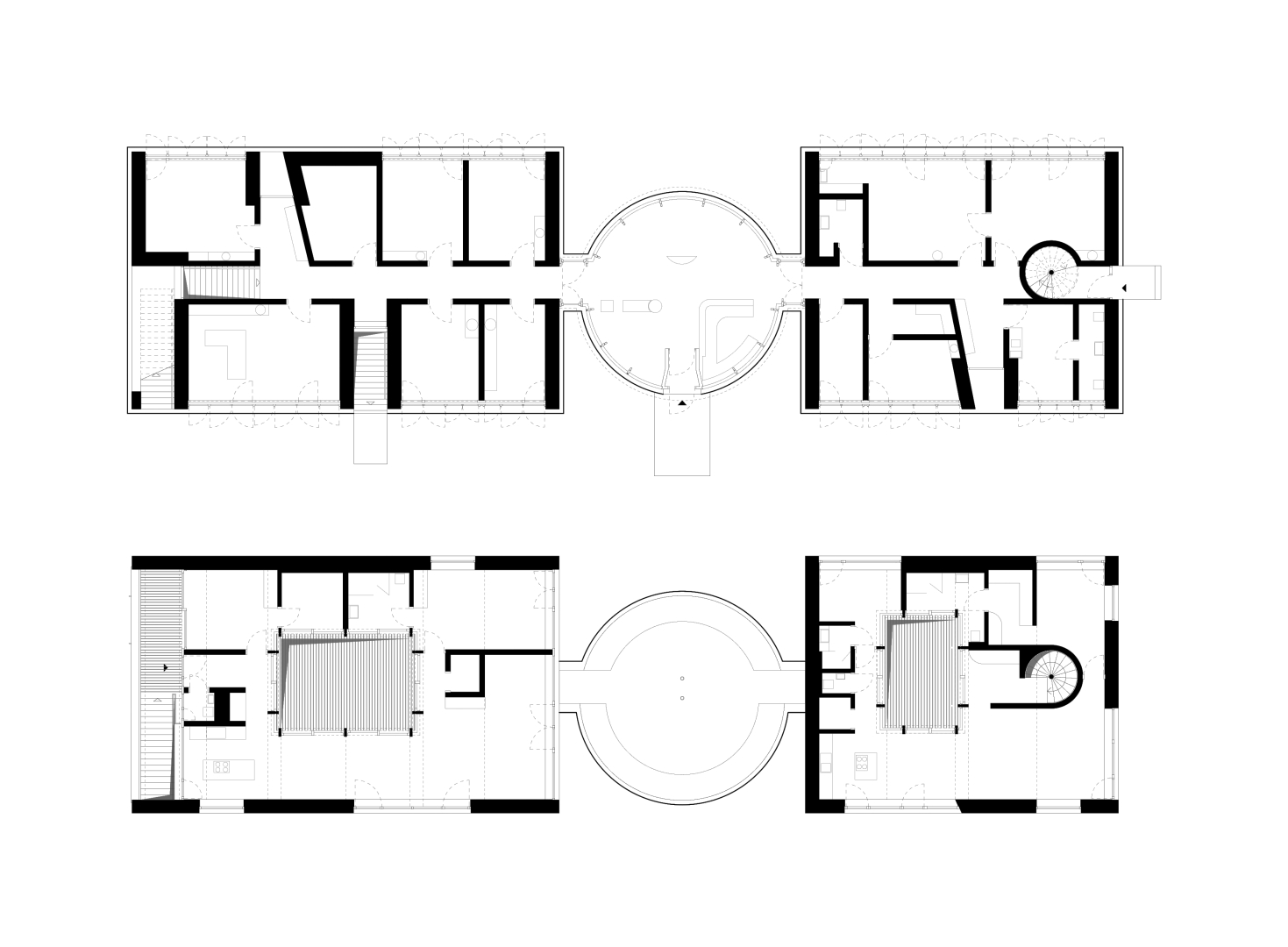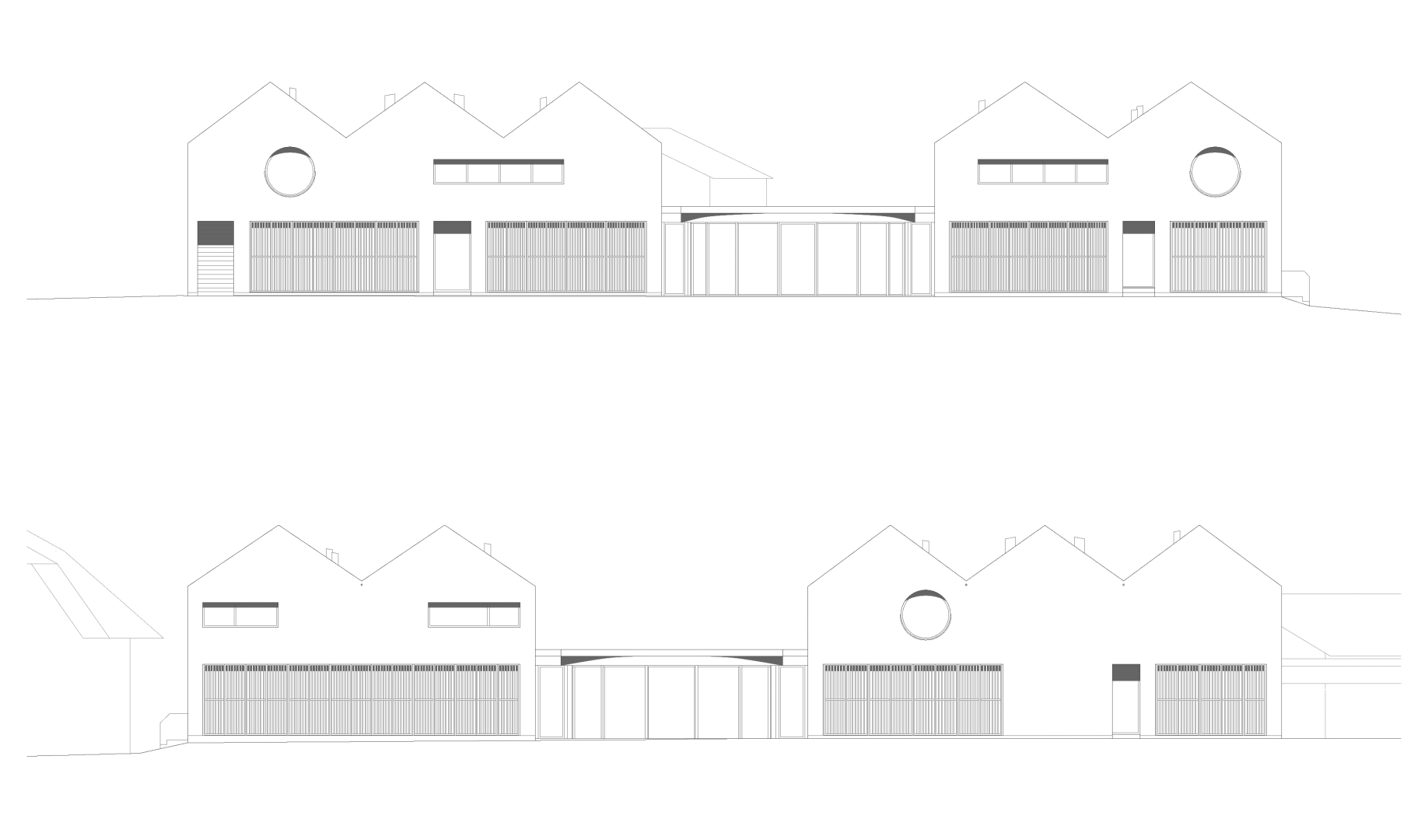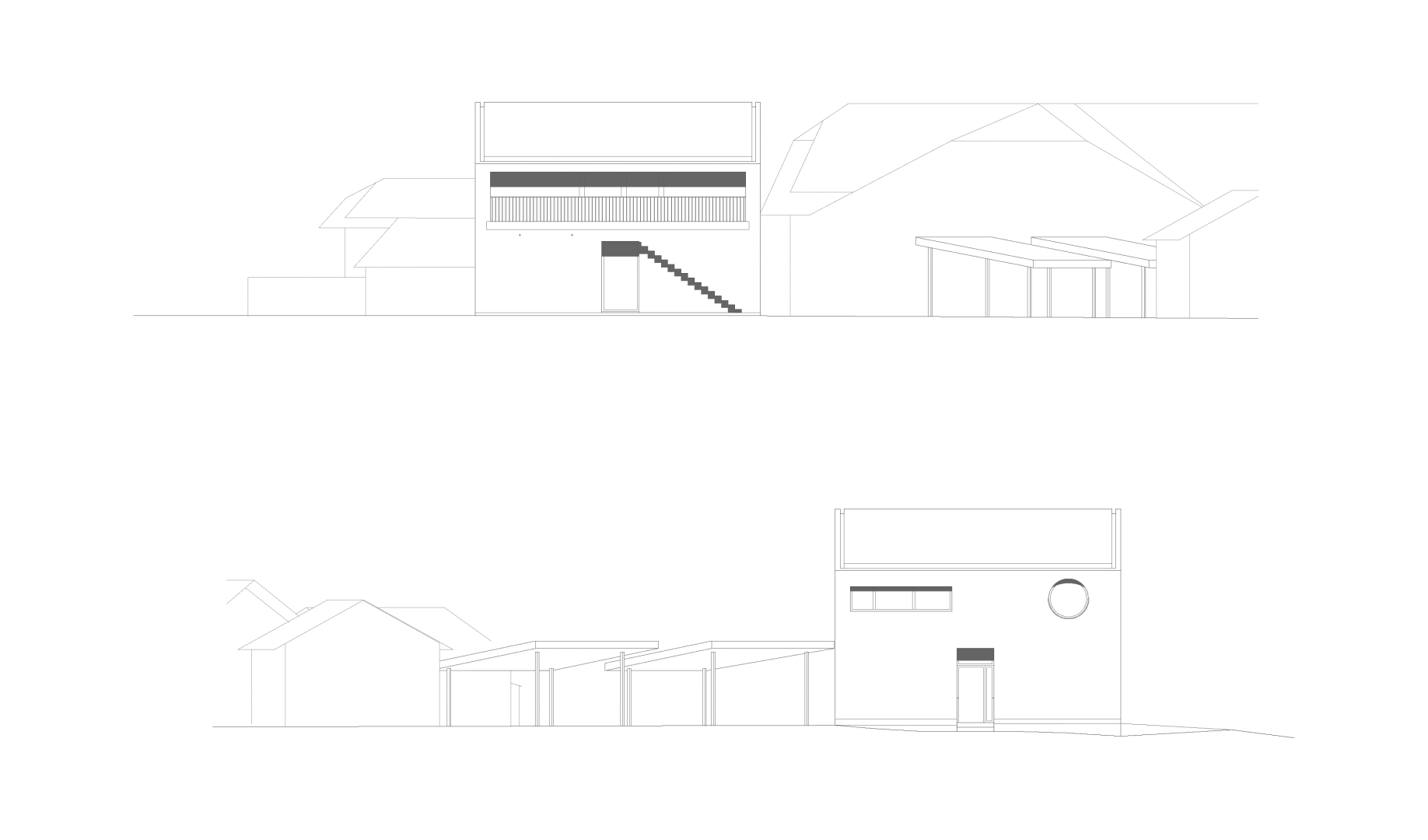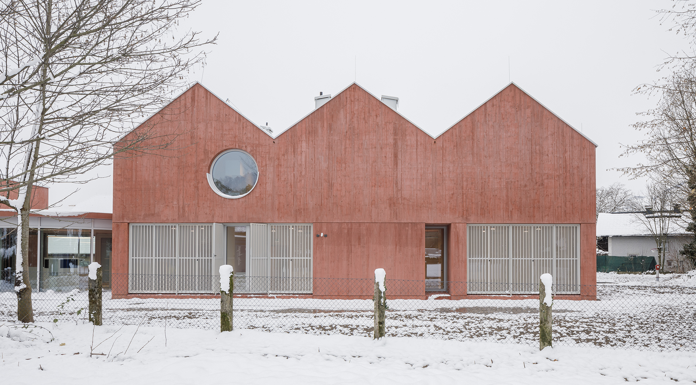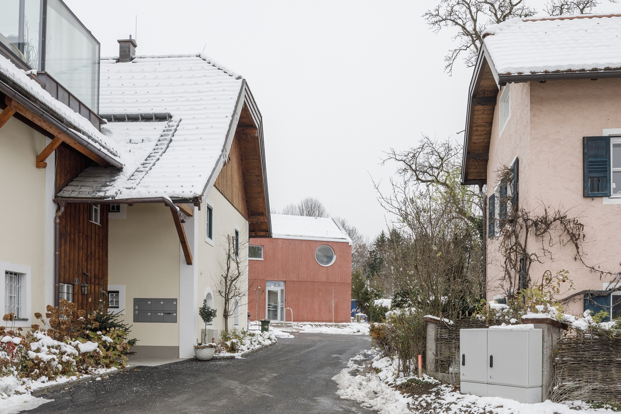Patients suffering from respiratory illnesses benefit from light and airy atmospheres for their recovery. These considerations were cornerstones in the design of this specialized clinic and adjoining residential units just outside Salzburg.
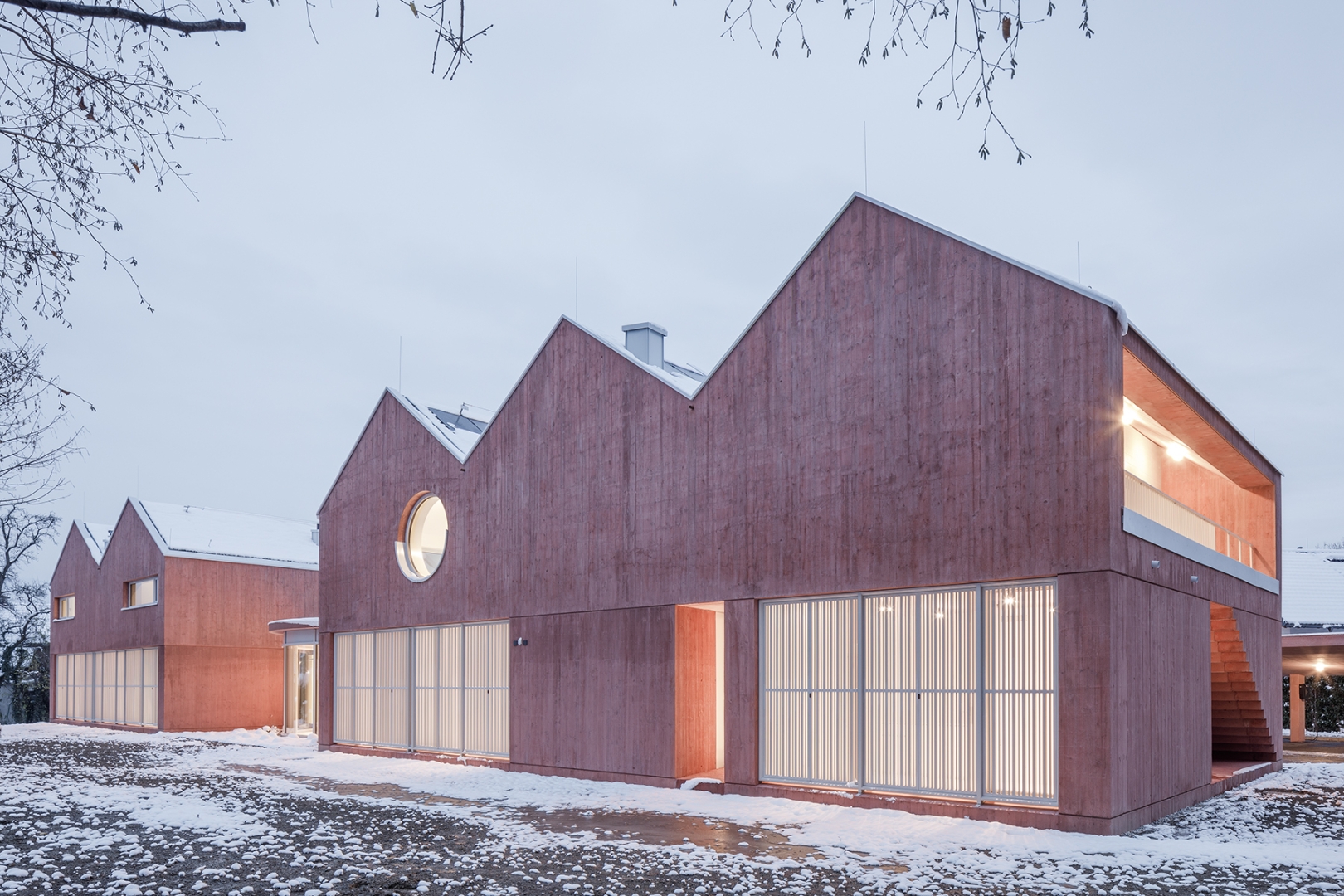
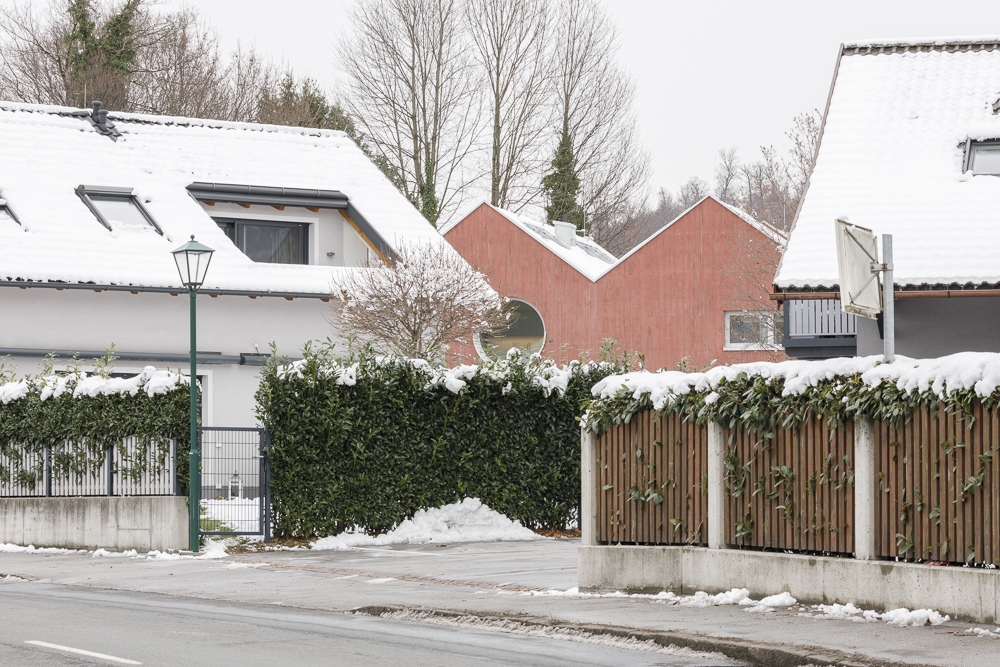
The new building is undoubtedly inspired by its rural surroundings. It also makes a bold statement; the gabled roof is re-imagined as a valley roof; the elongated building is divided almost down the middle, with a curved glass construction connecting the individual structures.
Coloured insulating concrete dominates the composition. On the one hand it displays the environmentally conscious approach with which this building was constructed. It pushes the technology of reusable concrete further. But it also provokes its notably cautious and traditionally unadventurous architectural surrounding.
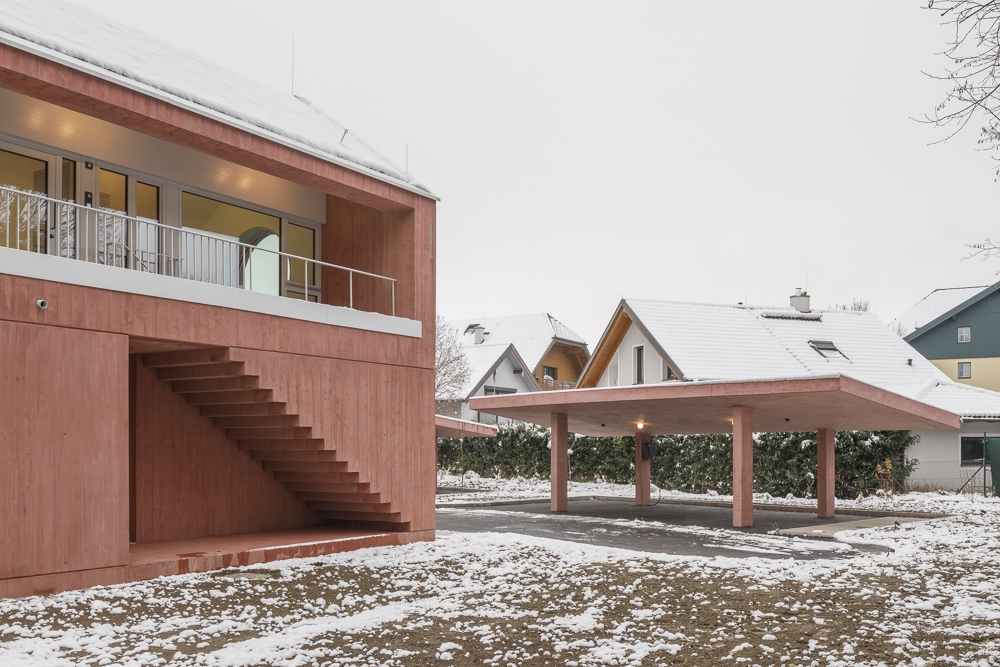
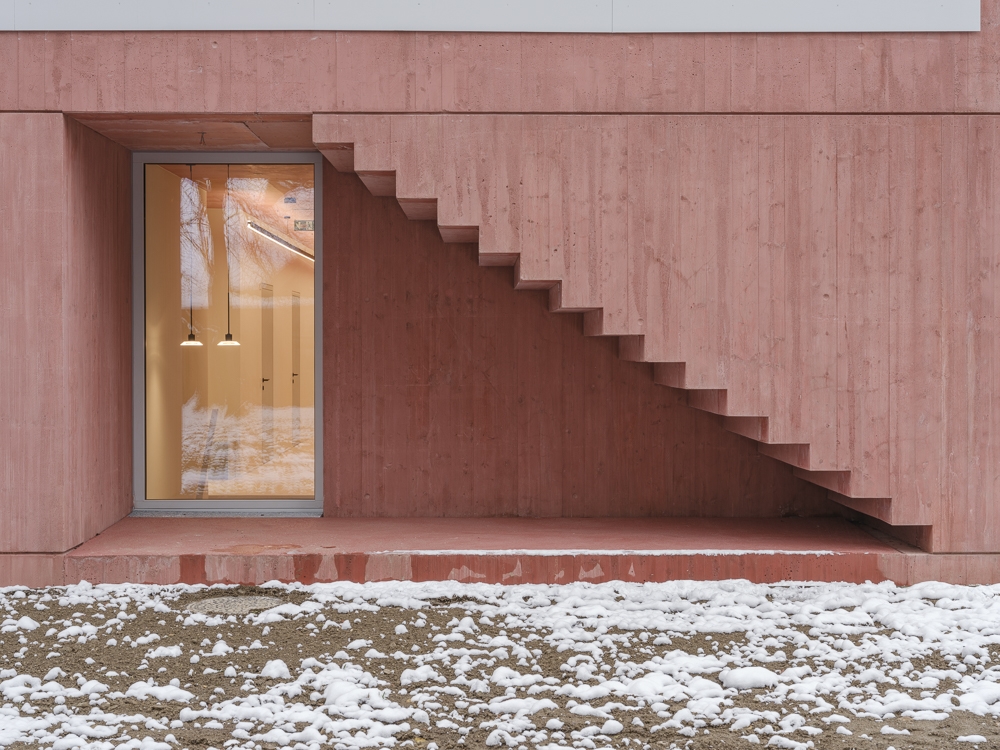
Insulating concrete, known in German as Dämmbeton, has a certain degree of breathability. If pigmented, it will change colours subtly depending on the level of humidity in the air, in addition to the usual response of materials to varying seasonal sunlight. And so the building changes moods constantly.
The circle-shaped, glass-walled reception articules the clinic spaces on the ground floor. It's a deliberate move to scale down the building, and offer a contrast to the heavy red concrete, and a break in the serrated roofline.
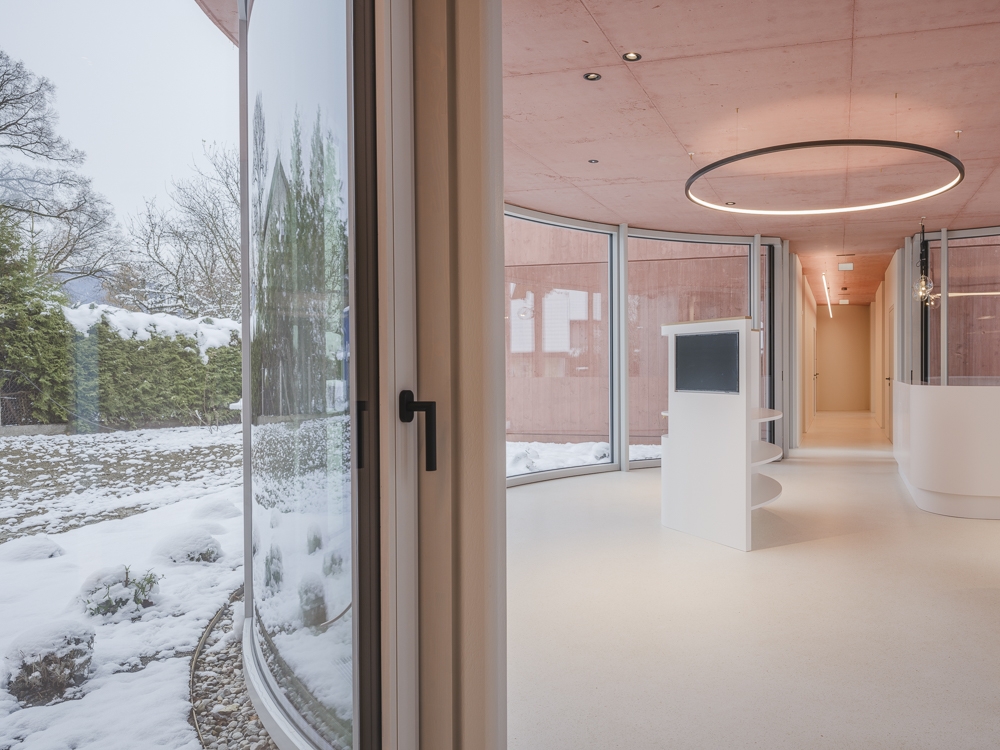
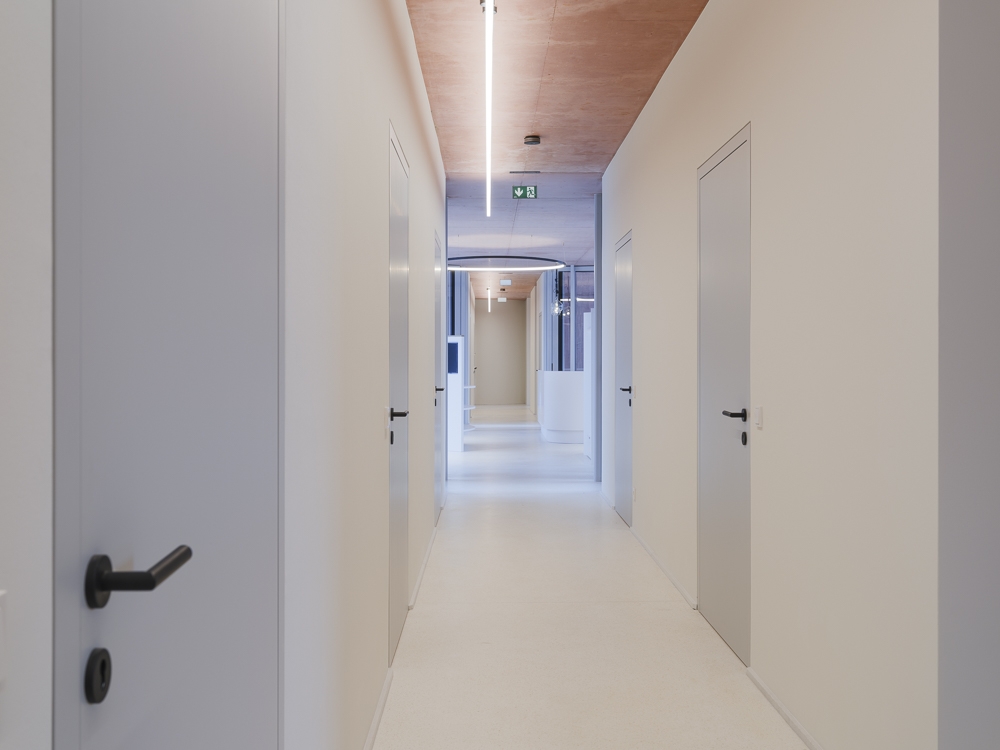
But the red concrete slithers into the chiefly off-white and pastel halls and consulting rooms of the clinic via the roof. It's a leitmotif. It reminds one of the heavy hull, of porosity, of things slightly (more) primitive, in the face of the chirurgical cleanliness of modern hospitals.
Upstairs in the two rentl units one gets the peaceful ambience of off-whites and pastels without the anxiety of medical procedures. Now it's a kitchen island, not an operating table. The views are more expansive, the natural light vaster. And through the openings, on the extra thick window reveals, the ever present red concrete.
Photos by Florian Holzherr
