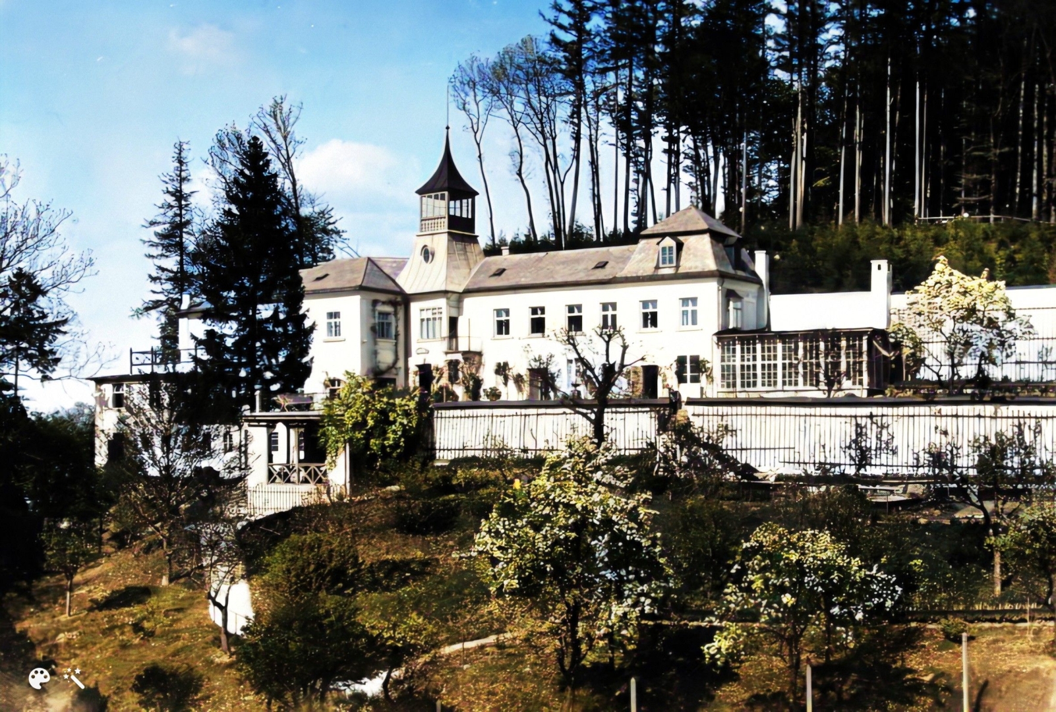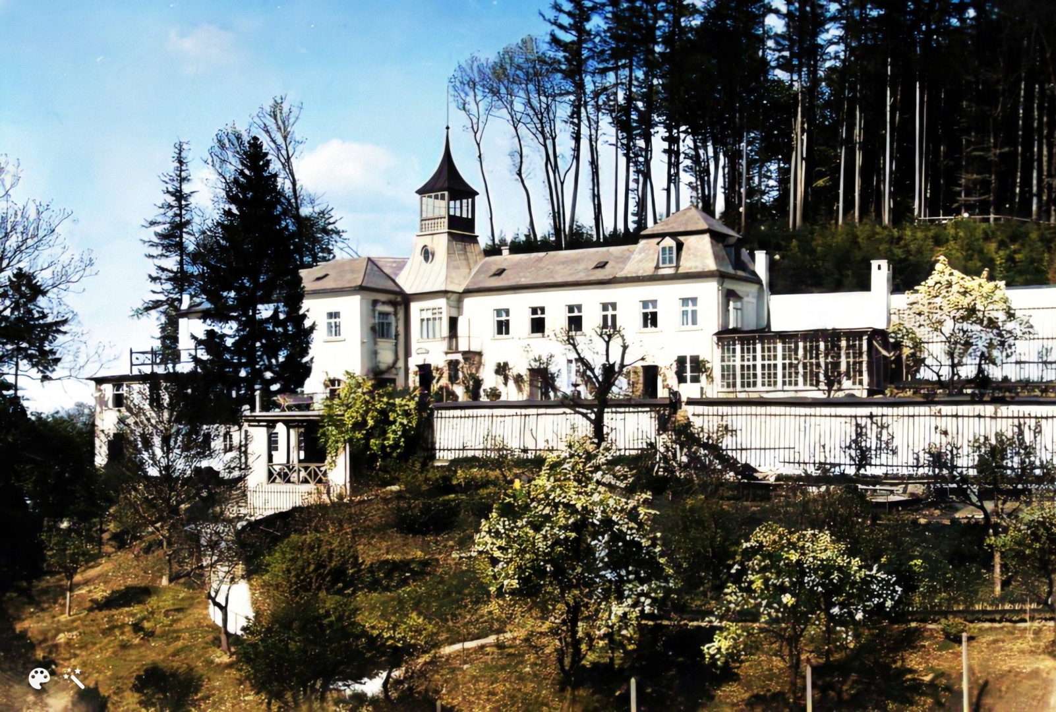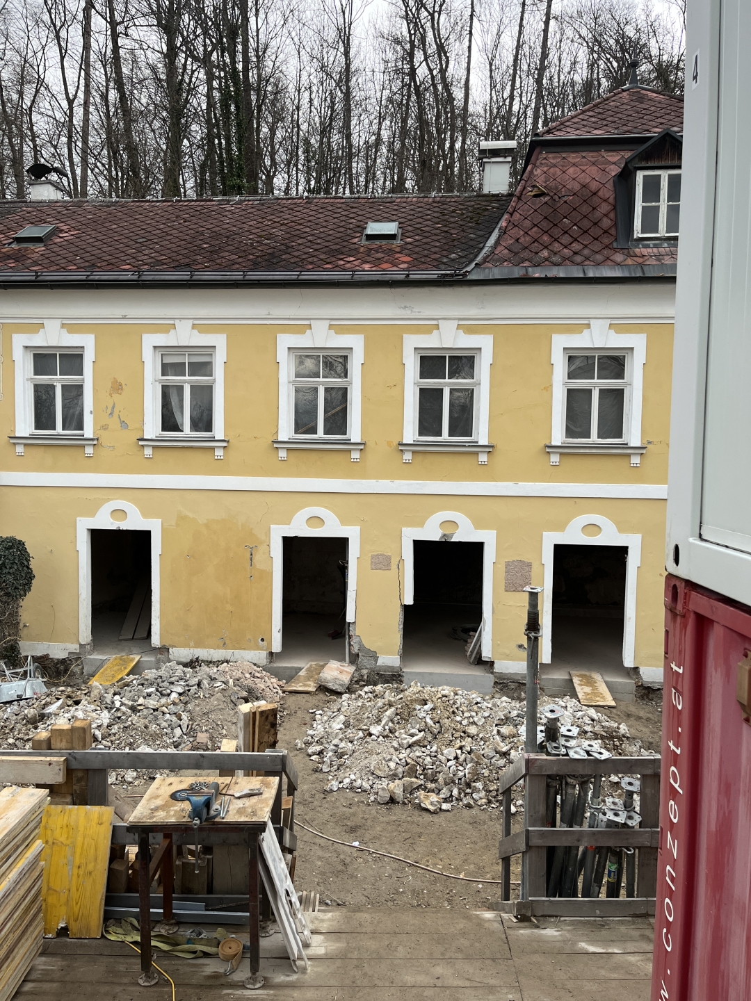
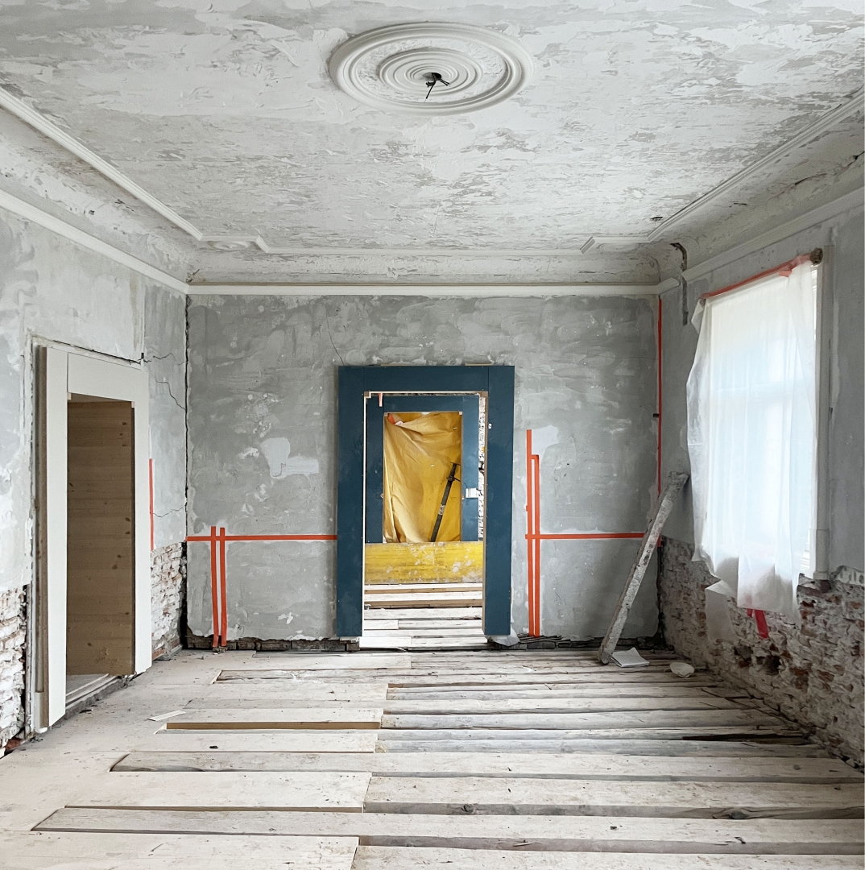
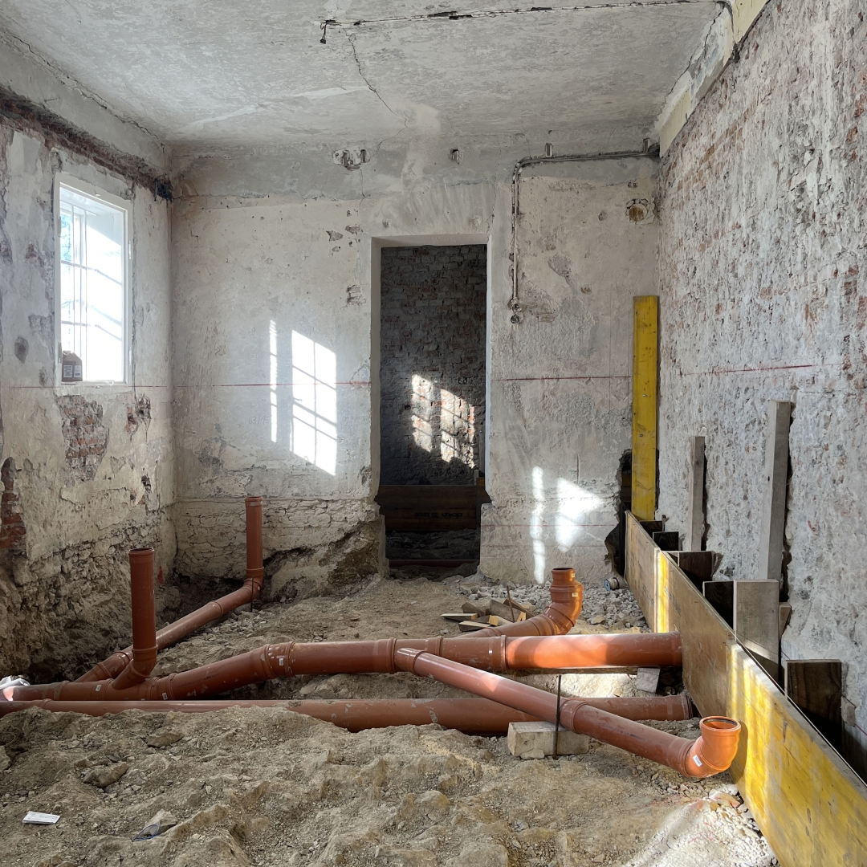
The notoriety of Stefan Zweig precludes one from seeing the true complexity of the house: layer upon layer of architectural solutions, from as early as the 17th Century. While the façade can be framed within the historicist practices of the turn of the Century, the merits of the interior are more aligned with the Biedermeier style: lightness, airiness, a certain unpretentiousness, a certain forthrightness, and a communion with natural light.
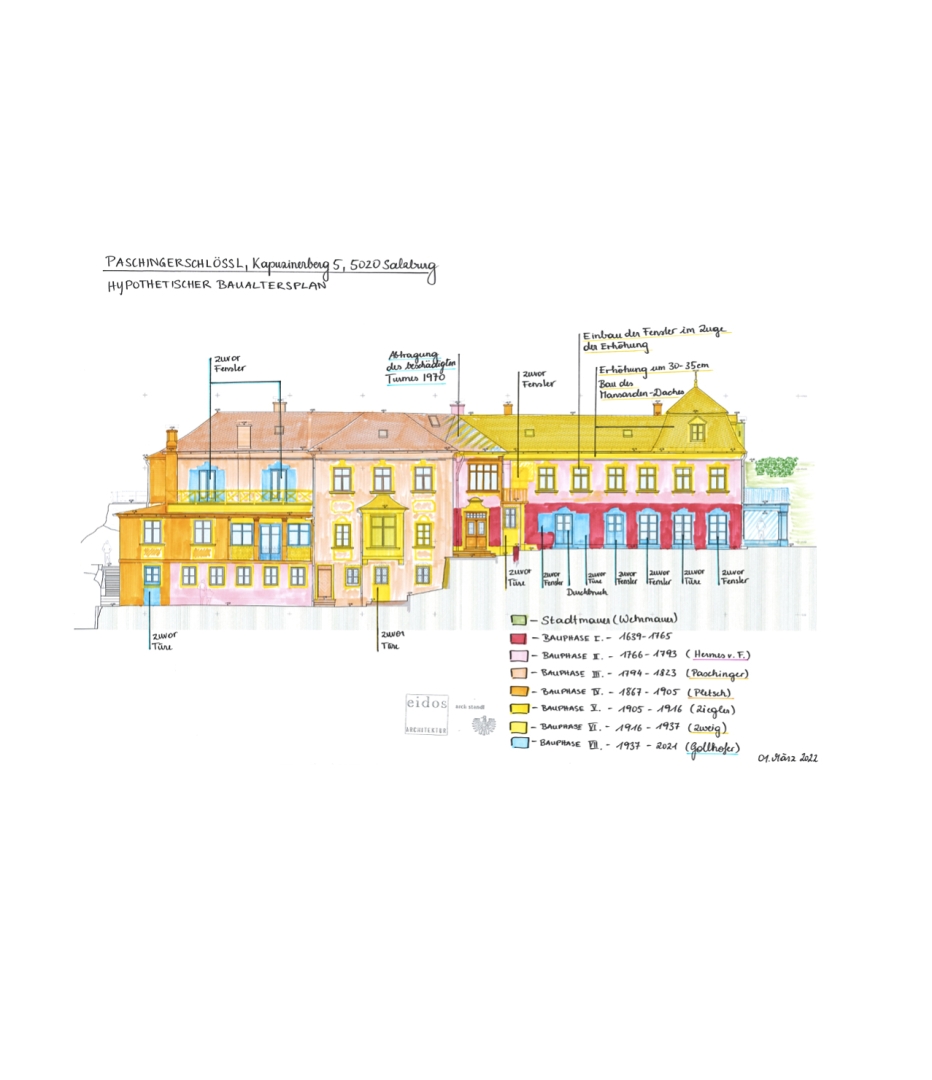
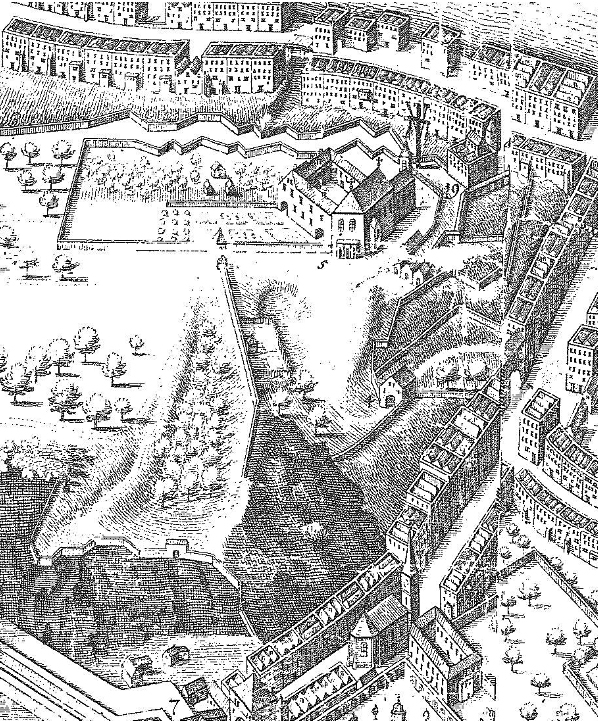
A wall and a slope have determined the architecture of Villa Paschinger. The promenade parallel the wall, whether in the garden or inside the Villa proper, remains the more amiable, the more comfortable, the more graceful.
The Foyer is potentially the circulatory centre of the house. Yet a wall prevents the two axes from meeting, and so the North and South wings of the ground floor remain disconnected. So much that this permitted the previous owners to inhabit the house as if they were two units. The project reconsiders the role of the Foyer, inviting it to act as the circulatory centre of the house, and proposes to protect and foster the Enfilade system where it can.
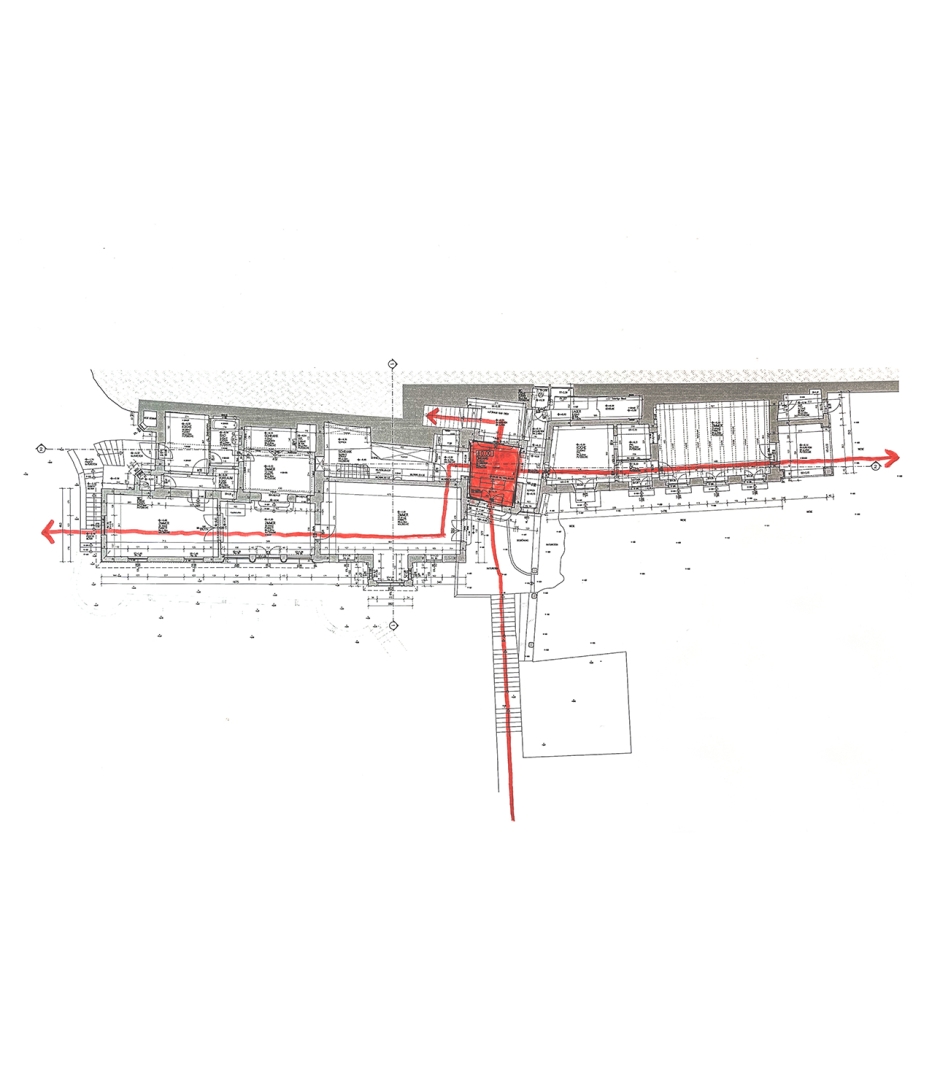
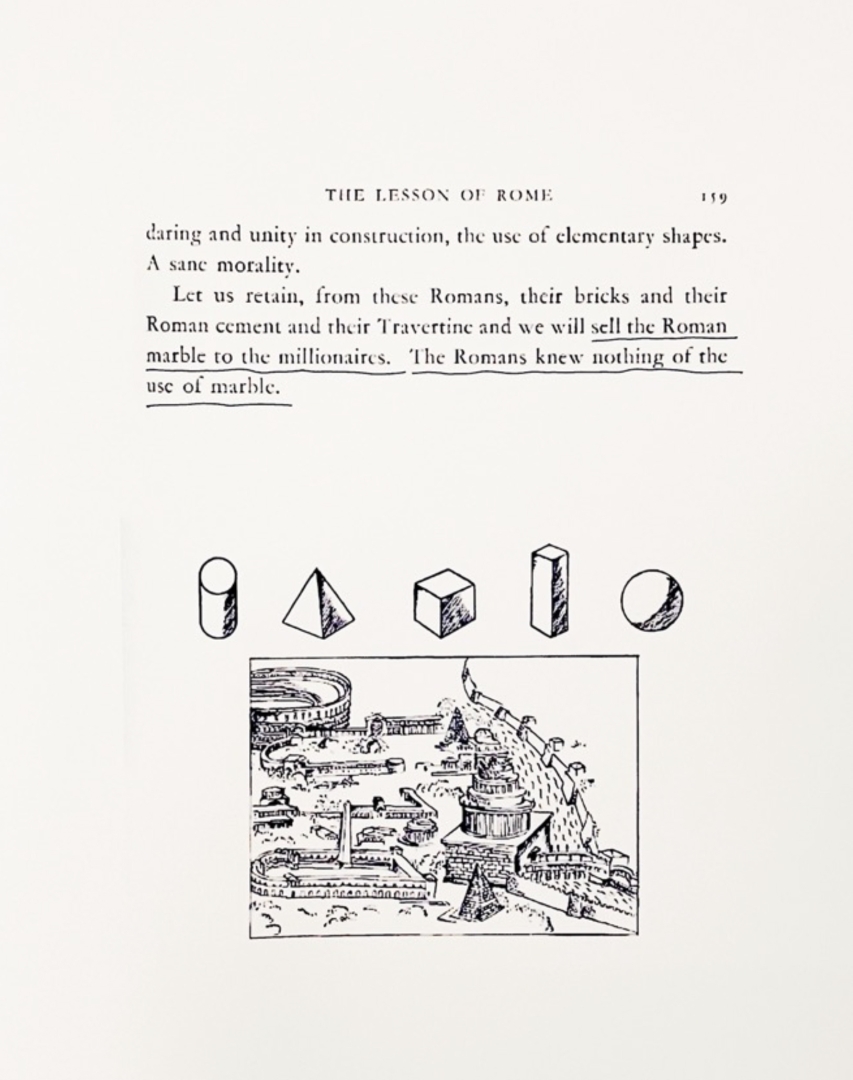
As if trying to overcompensate for the lack of natural attributes, the current Foyer employs artificially coloured wood, and marble slabs cut in such a way that they appear rustic. The renovation of the Foyer intends to infuse it with the forthright qualities of the Living Rooms and Dining Room, so that it may play its role as an articulating space, rather than a buffer zone.
